I have shown this home a few times lately and think it would be a great candidate if you’re looking for a place you can put your own personal touch on.
It has a nice layout and has been well cared for over the years. Utilize the space and do a few updates and you’ll have yourself a comfortable place to call home.
I love all the mature trees. The shutters are adorable. I’d just give it a modern paint job.
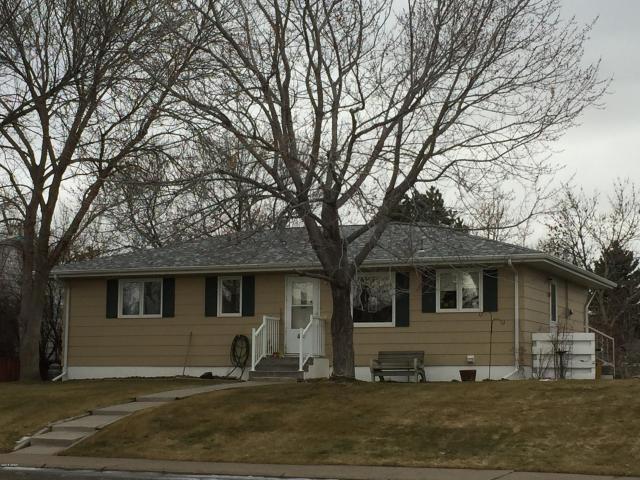
White with soft blue/grey shutters would be adorable.
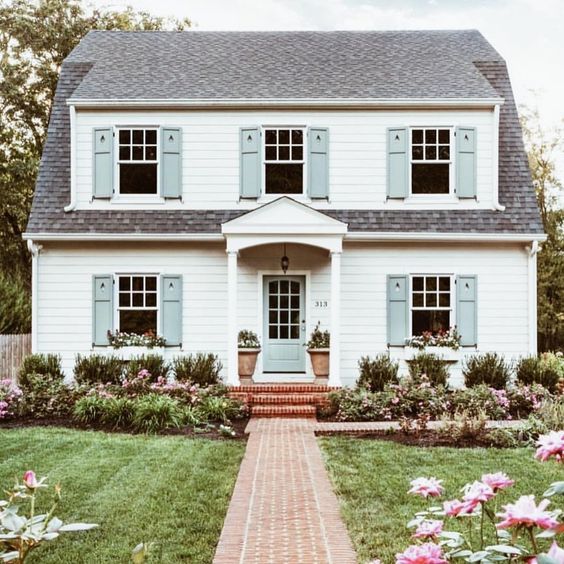
If you want a more masculine color scheme: A medium grey with blue undertones and deep indigo or black shutters would do the trick.
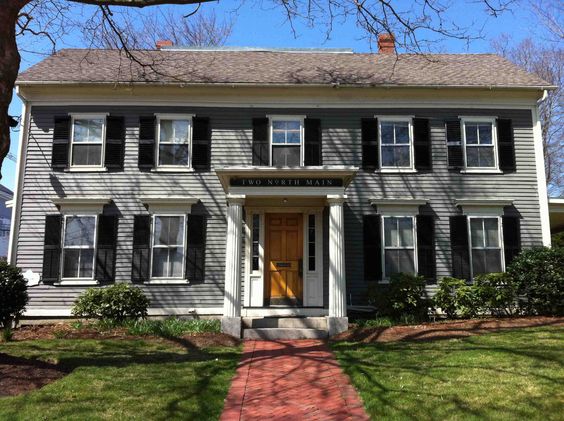
The first thing an HGTV host would do is take down the wall between the kitchen and dining. I would personally keep the wall up as I don’t mind the separate spaces but it’s nice to know you have that option. Extend your cabinets down the length of that wall and make a major statement with your stove/hood.
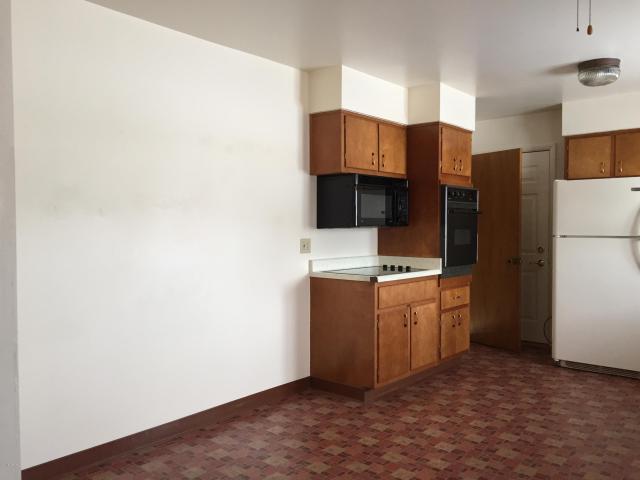
Like this. With either custom metal shelving or wood floating shelves on either side.
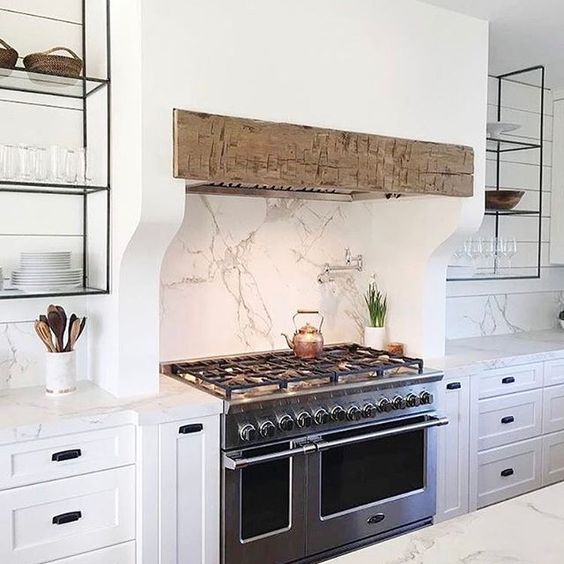
I’d do a combination of grey (to tie in the exterior color) and oak cabinets. Like this but with grey rather than white uppers.
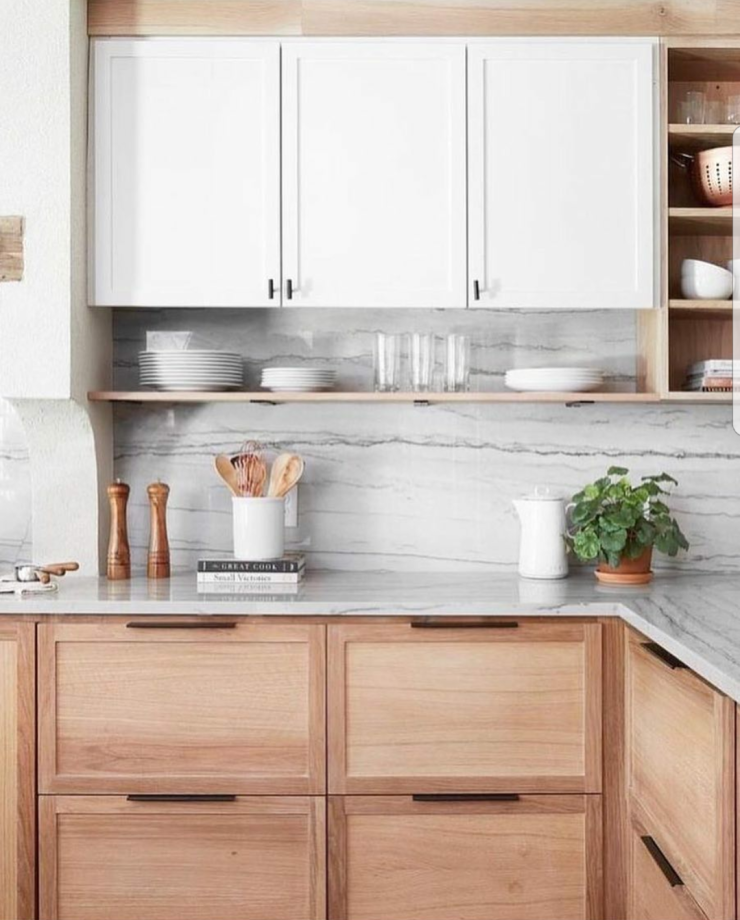
Continue the cabinets below the window creating a window seat. Add a round or oval table and statement lighting to finish the space.
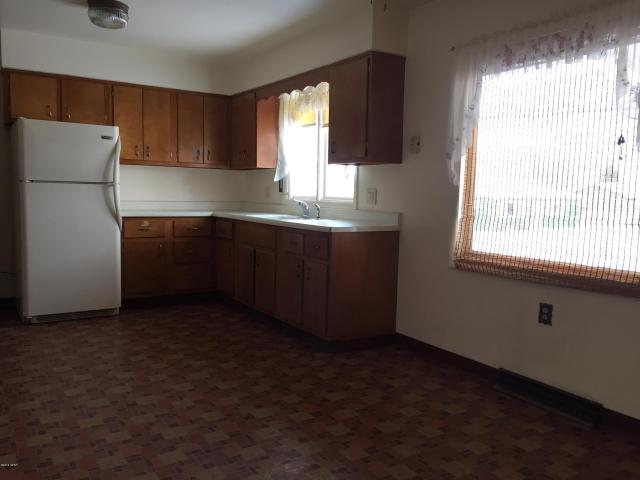
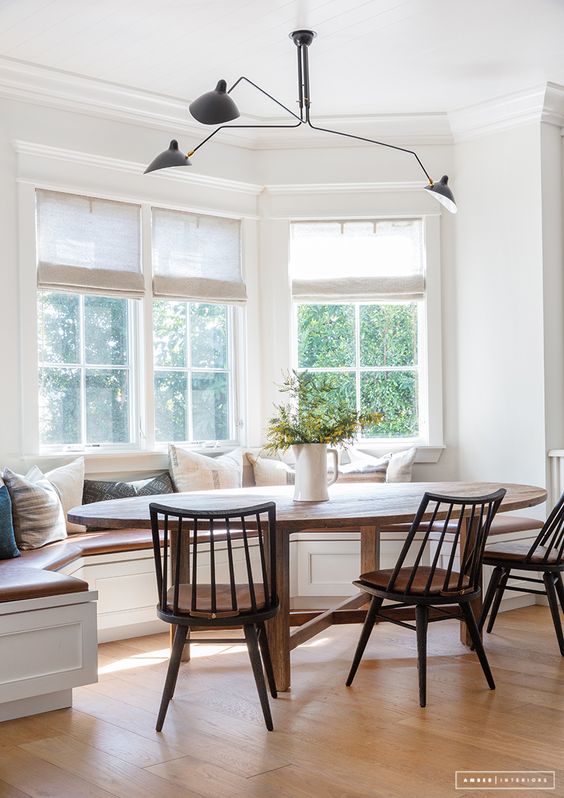
While a coat closet is nice to have, I would prefer to get rid of it to make more room in the bathroom that is directly behind this wall.
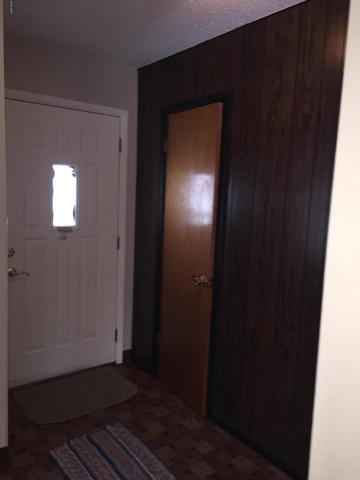
Just add a narrow bench and a few hooks to make up for the closet you just ripped out.
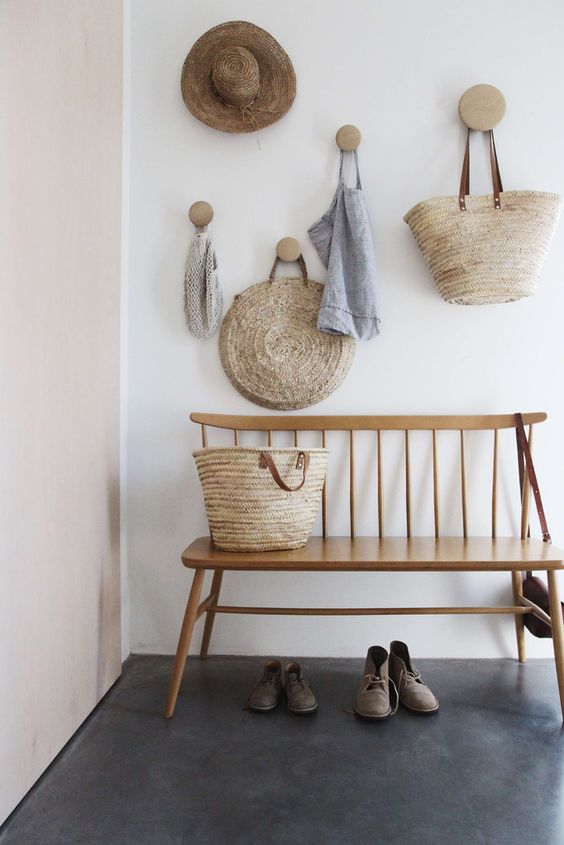
The living room has large windows that let in plenty of natural light and original hardwood floors. I would replace the windows with french doors and build a large deck out back.
And the back wall would be a great place to add some picture ledges to display your favorite art and family photos.
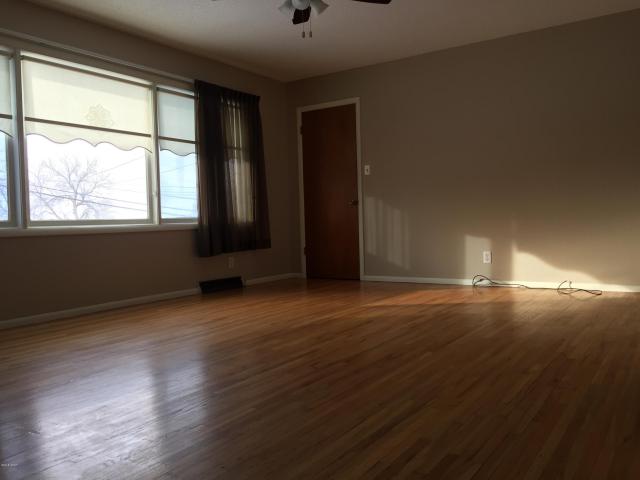
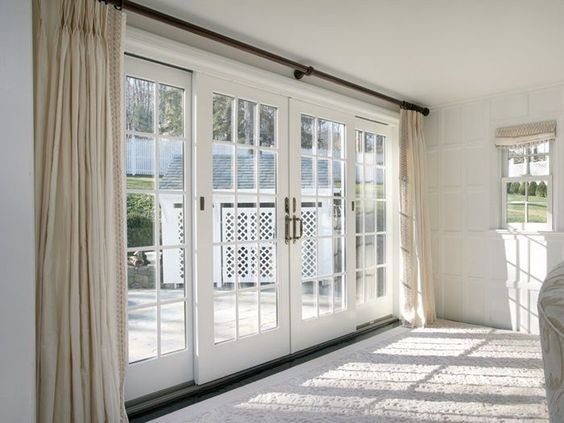
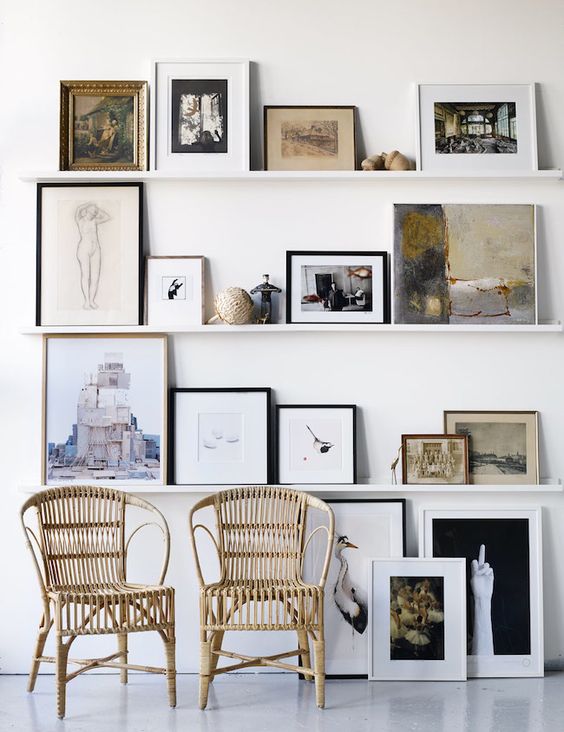
Add a large sectional and oversized art to this wall.
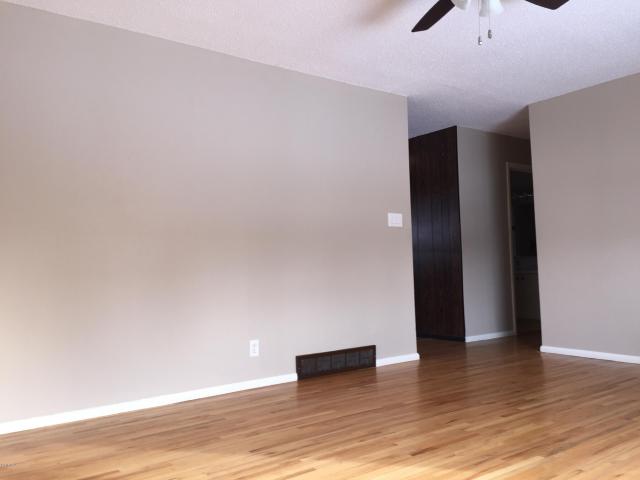
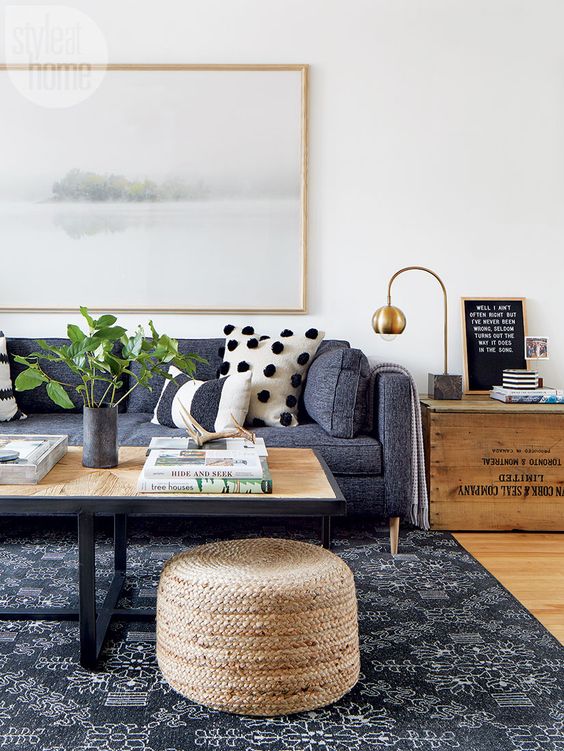
Now that the bathroom is an entire coat closet larger, you have room to do a separate free standing tub and a tiled shower.
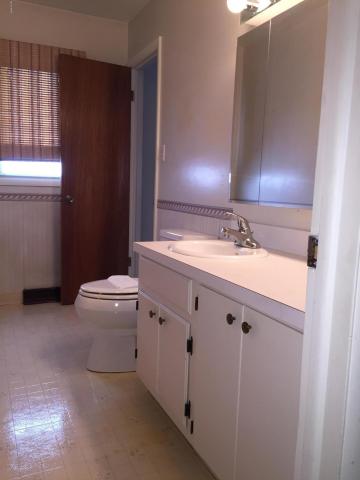
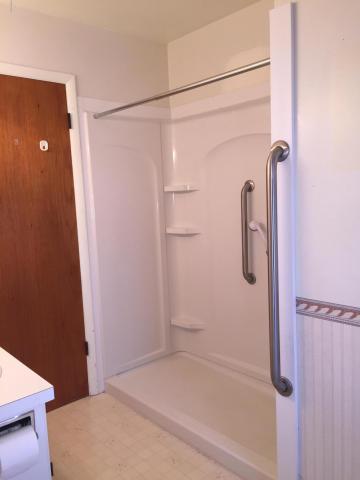
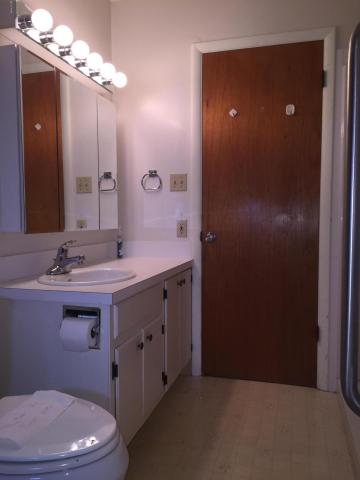
Like so…
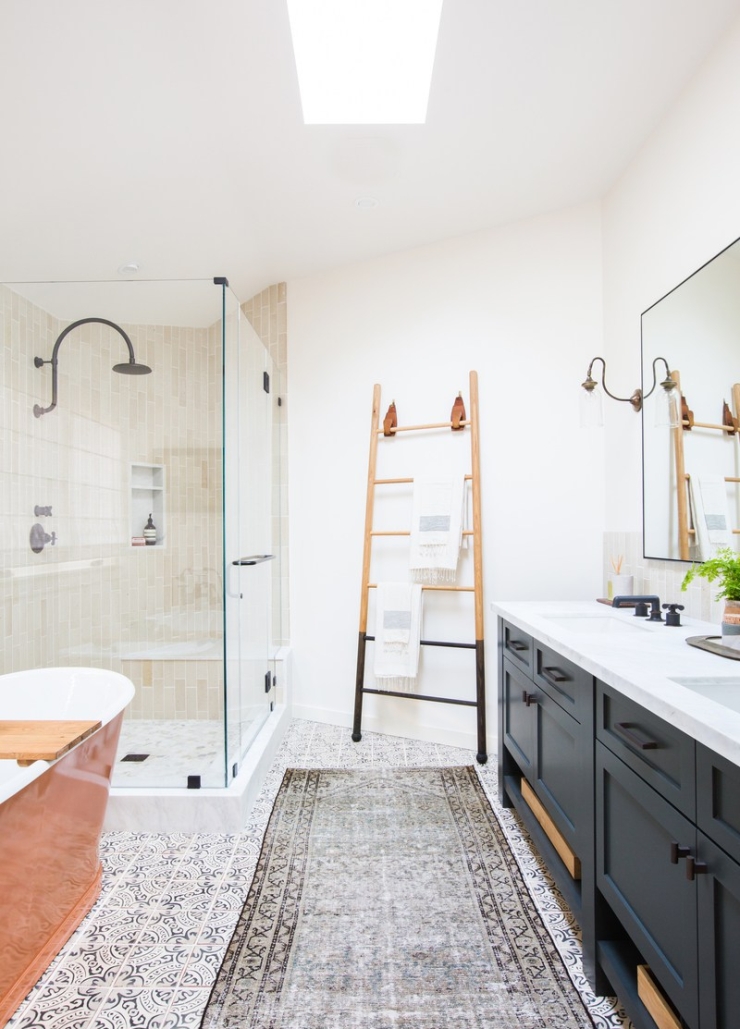
The bedrooms are standard sized. Keep the styling simple and they will feel even larger. And how nice that the hardwood floors extend into the Master bedroom.
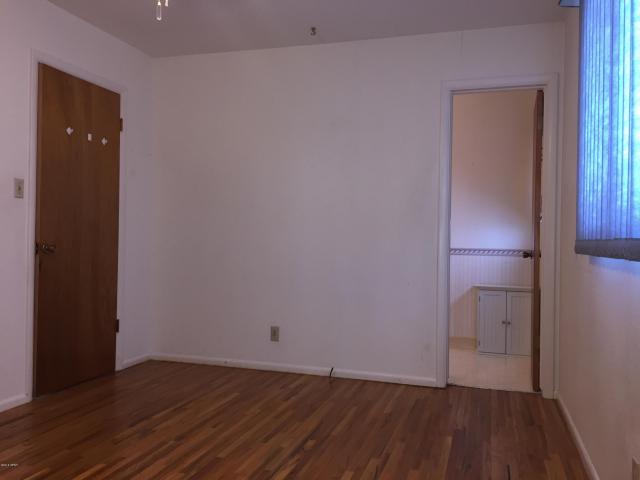
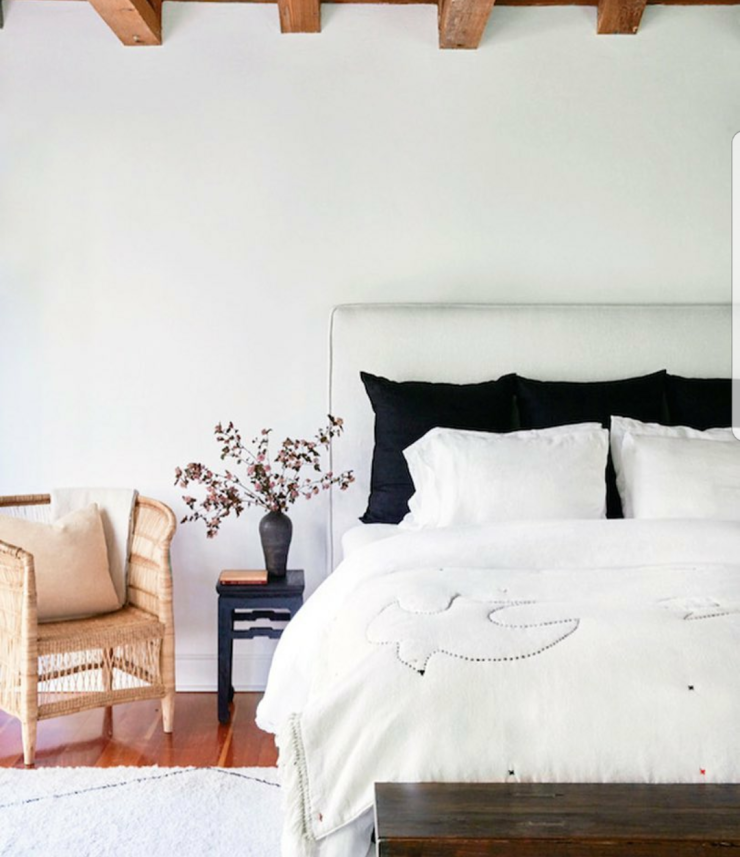
Since there are only three bedrooms, putting two kids in one room would open up an extra office space, guest room or playroom. There isn’y hardwood floors in these two rooms… so just paint the floors white, or replace with a light, low pile carpet.
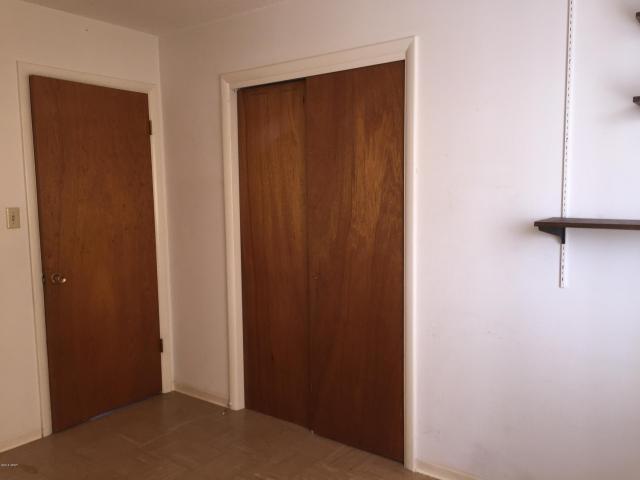
And how cute is this shared girls’ room?!
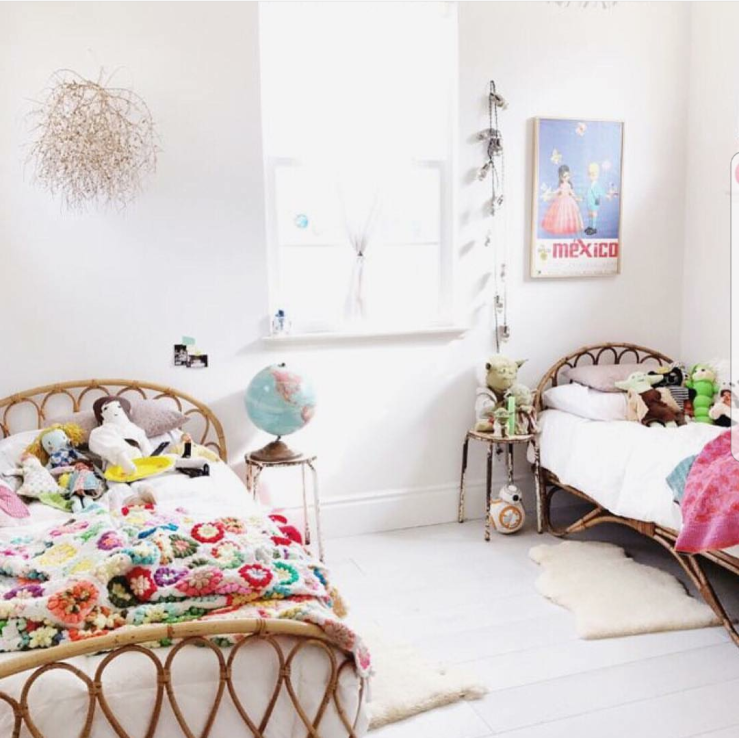
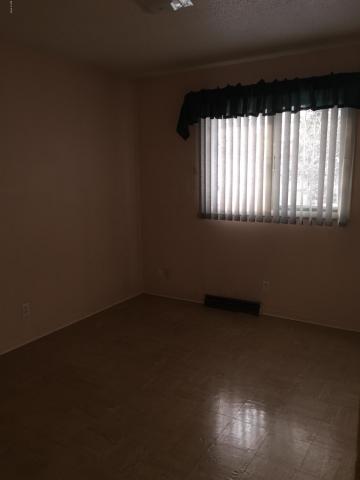
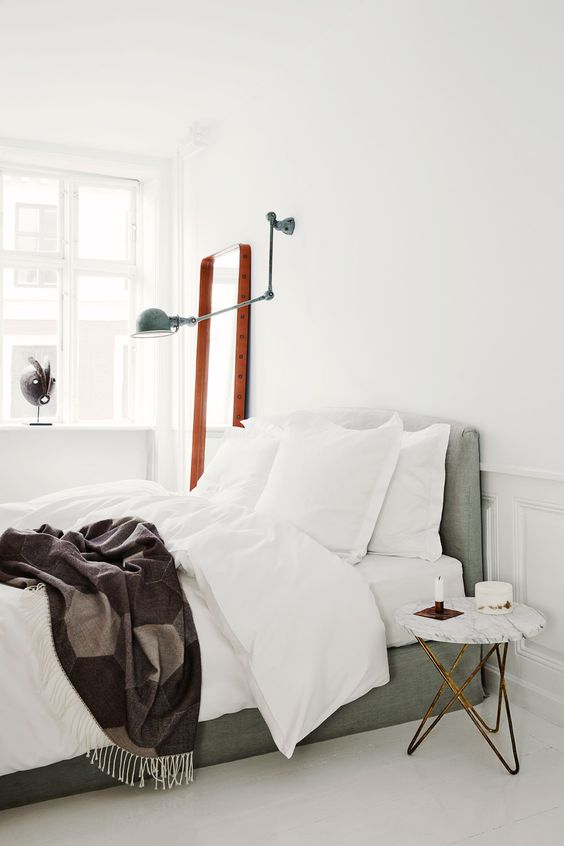
You could even brighten up the hallway with some molding and an updated light fixture.
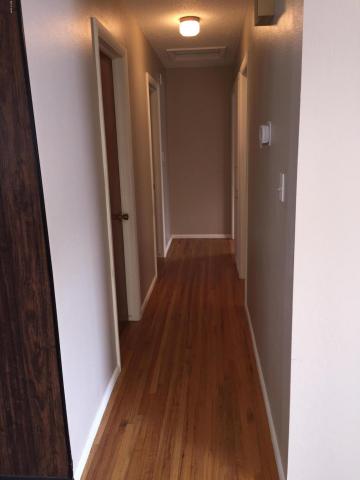
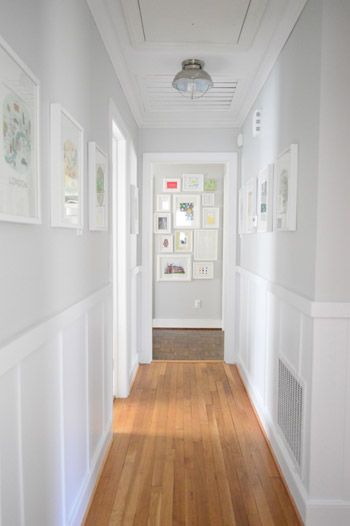
The large family room would be a great multi purpose space.
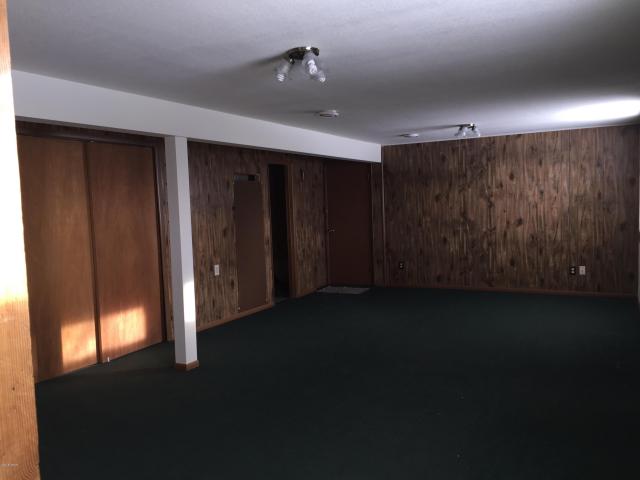
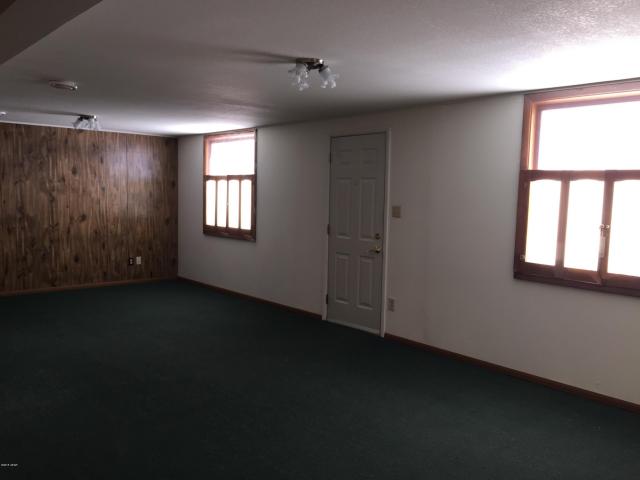
I’d put comfy built in sofas below both windows.
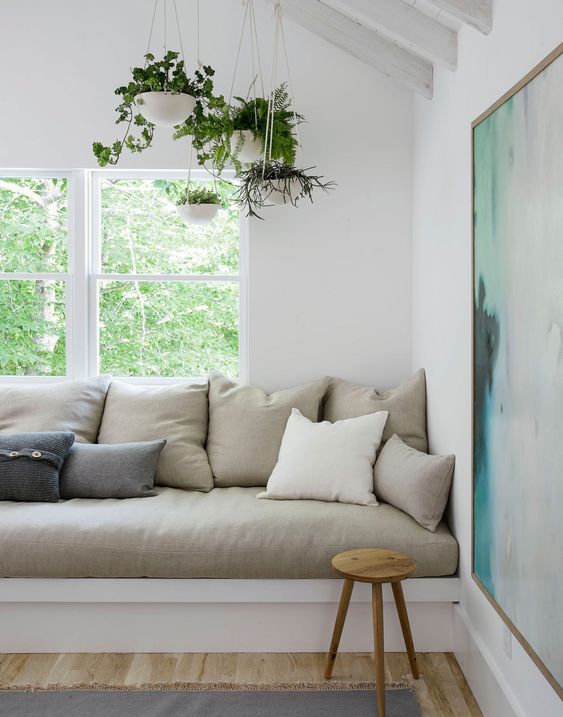
Add a game table to one side and use the other for watching TV/lounging.
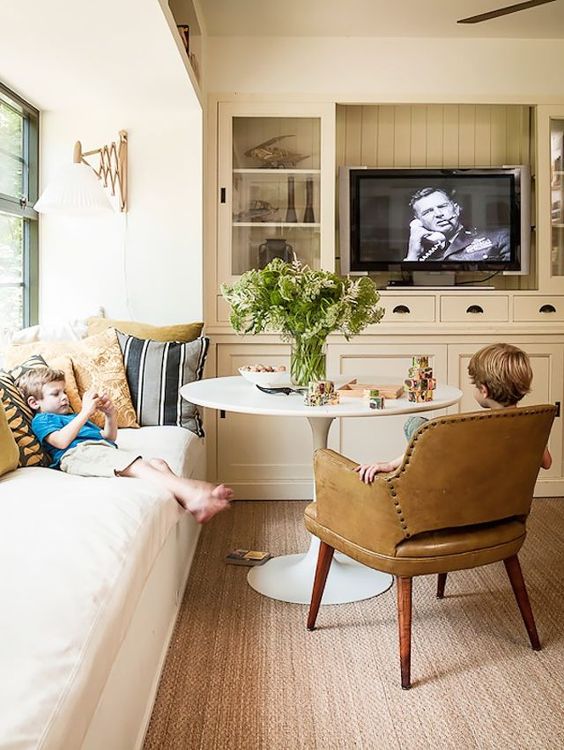
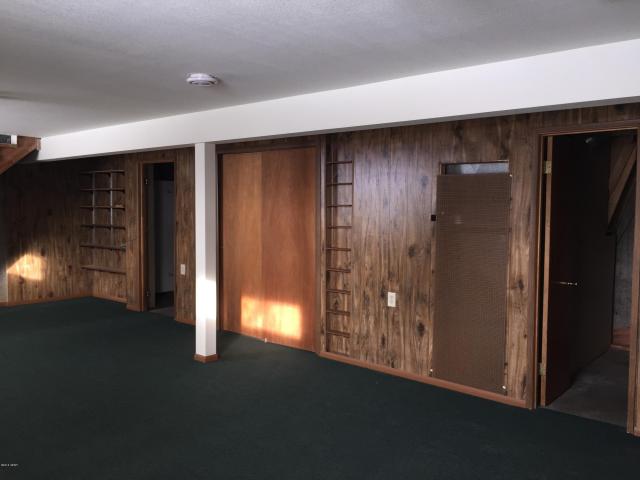
Paint the walls. Fill the book cases. Add some statement lighting.. Kind of like the photo below but maybe not as extreme.. Who has that many books?!
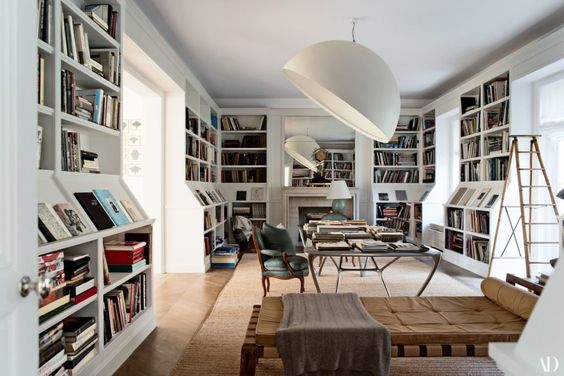
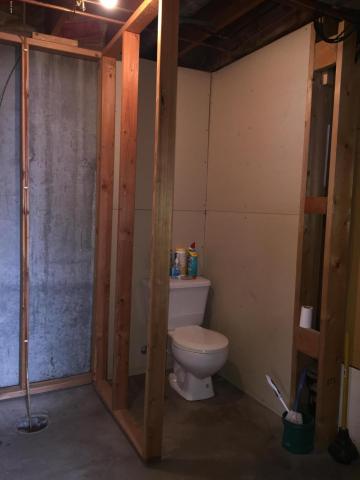
I do think there would be room to tuck a tiled shower in that nook if you could put a small sink on the wall opposite the toilet. But you’d want to confirm that with your plumber. Make it a wet room.. tile all the walls/floors/ceiling.
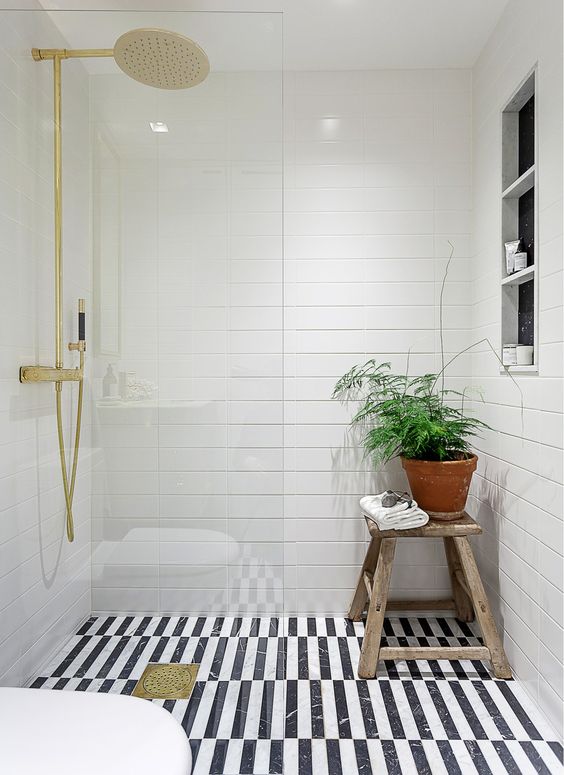
I love the exposed copper pipes in the laundry room. Keep them exposed. Maybe even keep the concrete wall exposed.
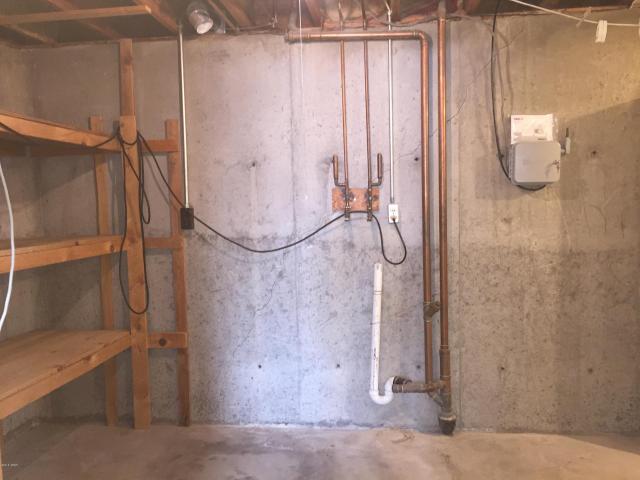
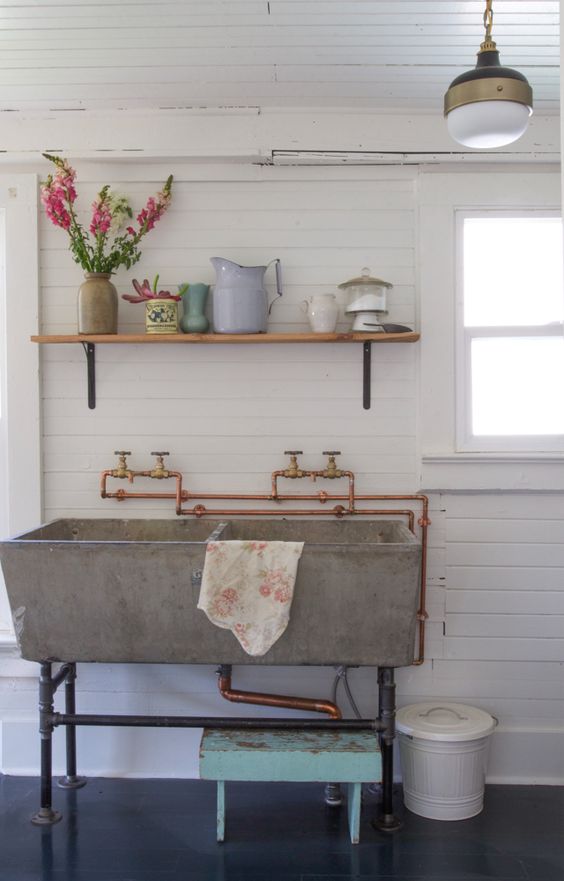
And last but not least, put a deck on the back of the house with a large patio below.
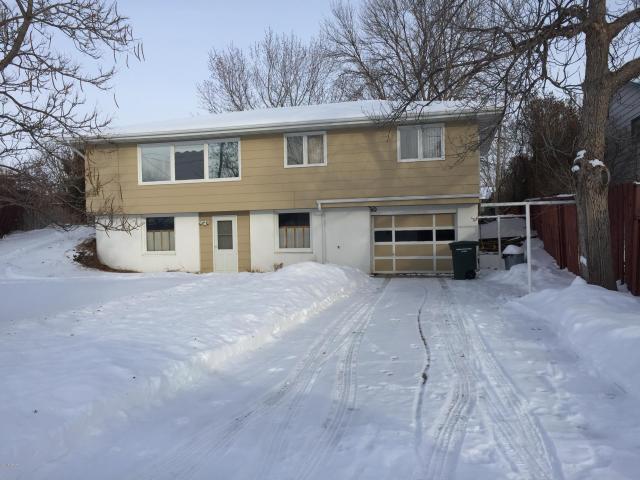
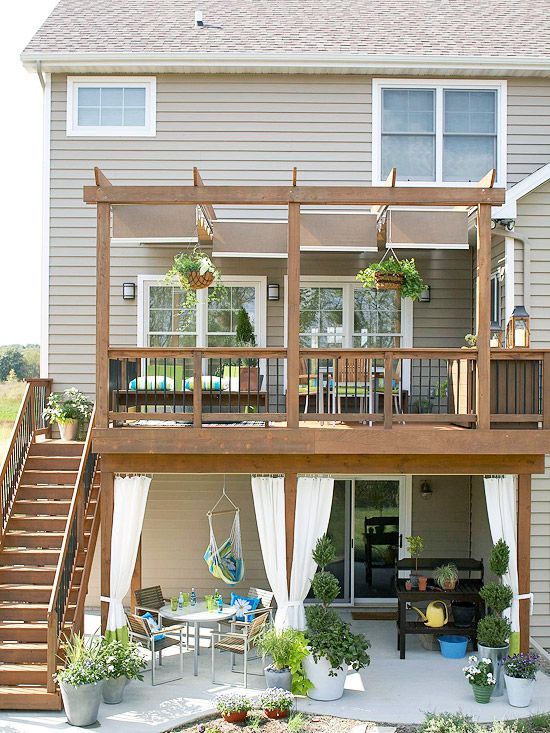
Thanks for reading! If you like this home, I’d be happy to schedule a showing for you. I’d love to be the one to sell it.
*Home is active on the market at the time of this post. If you read this at a later date, the home may be sold or off the market. Contact me to for more information or to find a similar home. All opinions are my own. And of course, there is nothing wrong with this house as it is.. I just got inspired to show what I would do.
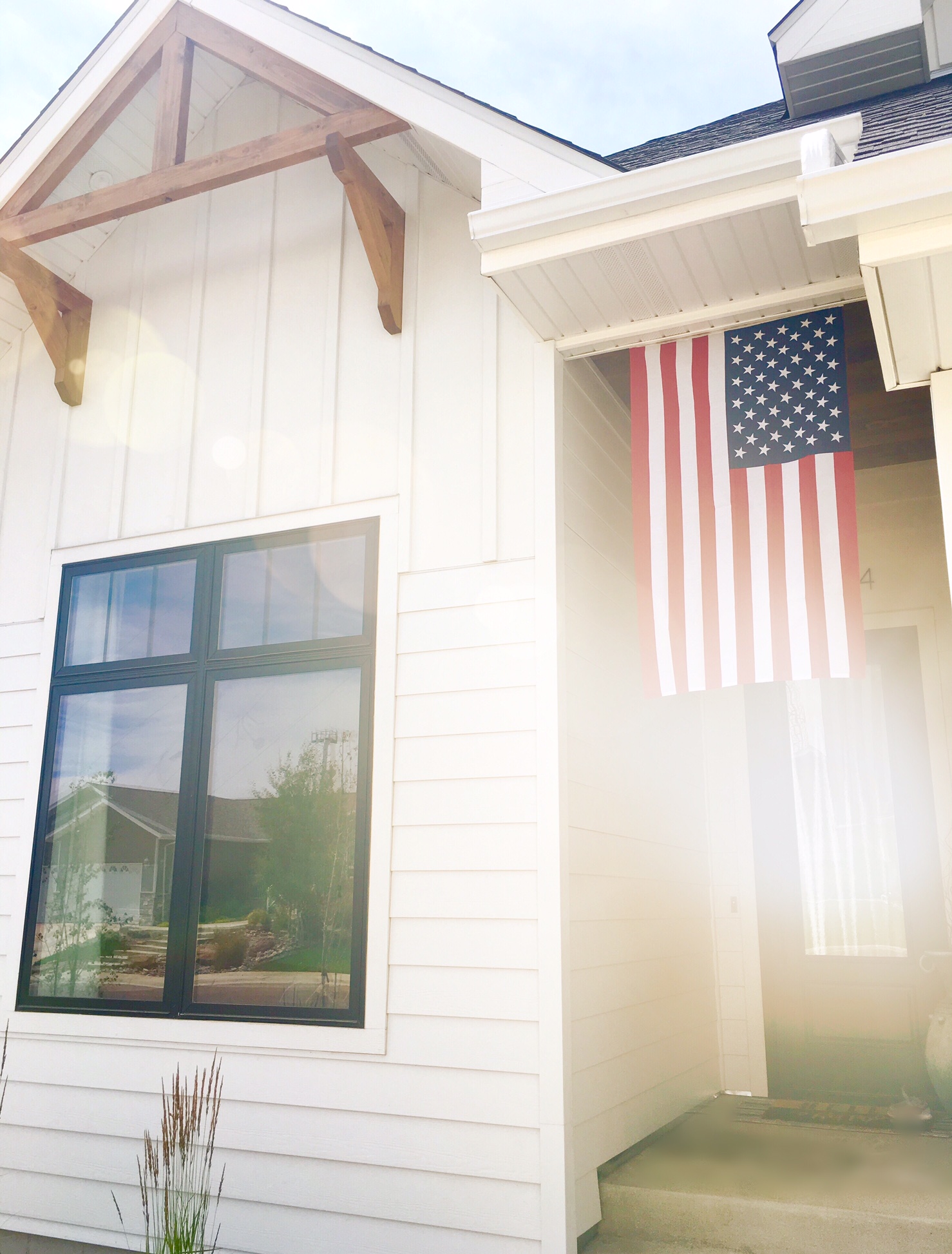
I could totally have that many books! I have pared mine down over the years to fit onto 2 bookshelves, but if I had the space… 😉
LikeLiked by 1 person
I love the panels in the hallway idea! I might do that in our house. Lots of good ideas!
LikeLike
It would be so easy to go down a major rabbit hole of adding paneling/molding all over your house! lol… we are tossing around the idea of adding wood to the ceilings at our house. You guys are so lucky to have it already!!
LikeLike
Beautiful ideas. You have such a good eye for all that potential,
LikeLike
Thank you Dicie!
LikeLike
I love your ideas. We are definitely adding some paneling to our bathroom. Wish I could paint the paneling we already have. I’ve oiled it so many times not sure if paint would stick.
LikeLike
I really like the wood in your kitchen and hall!! I would just paint it in the bathroom since you are getting that gorgeous wood vanity! I can’t wait to see how your bathroom reno turns out. 🙂
LikeLike